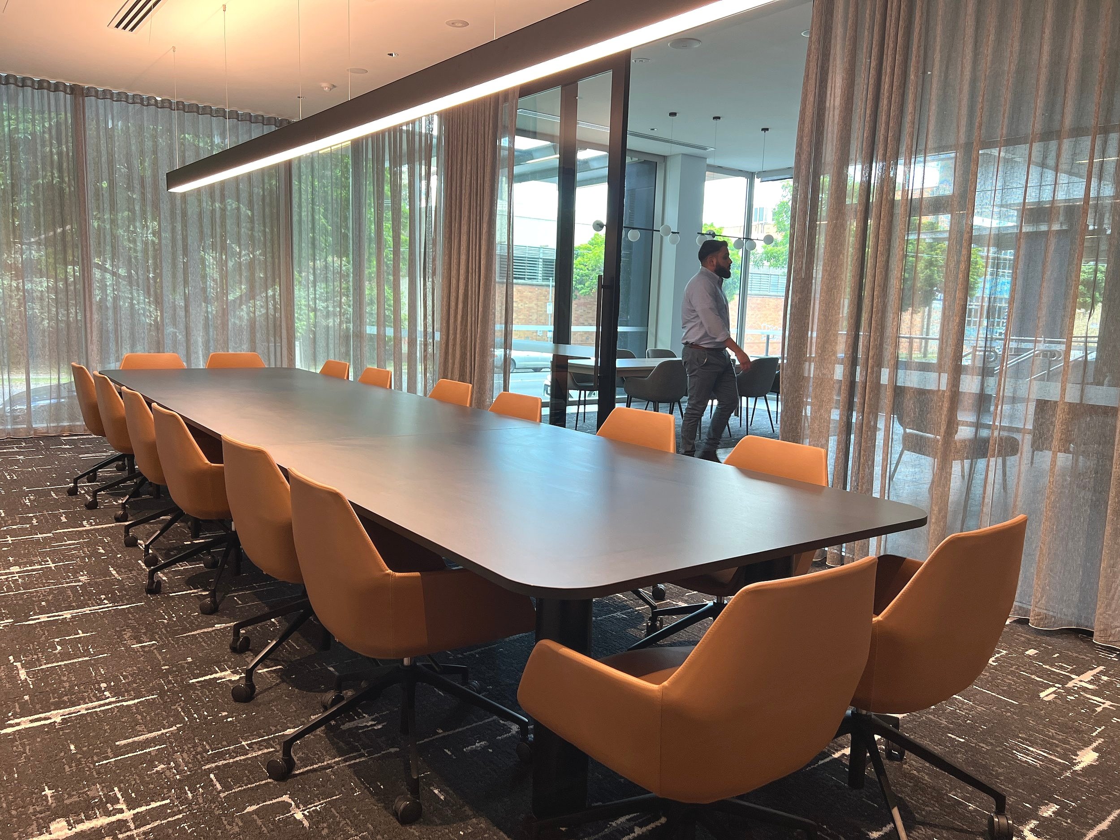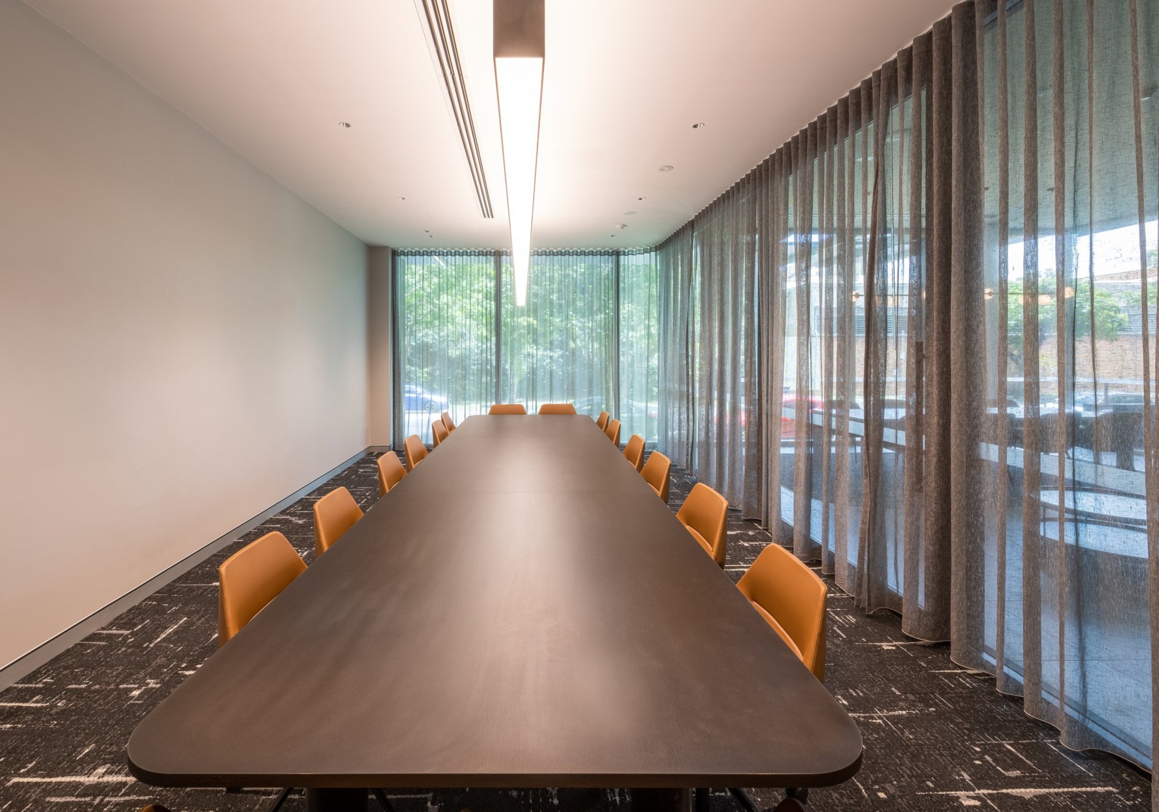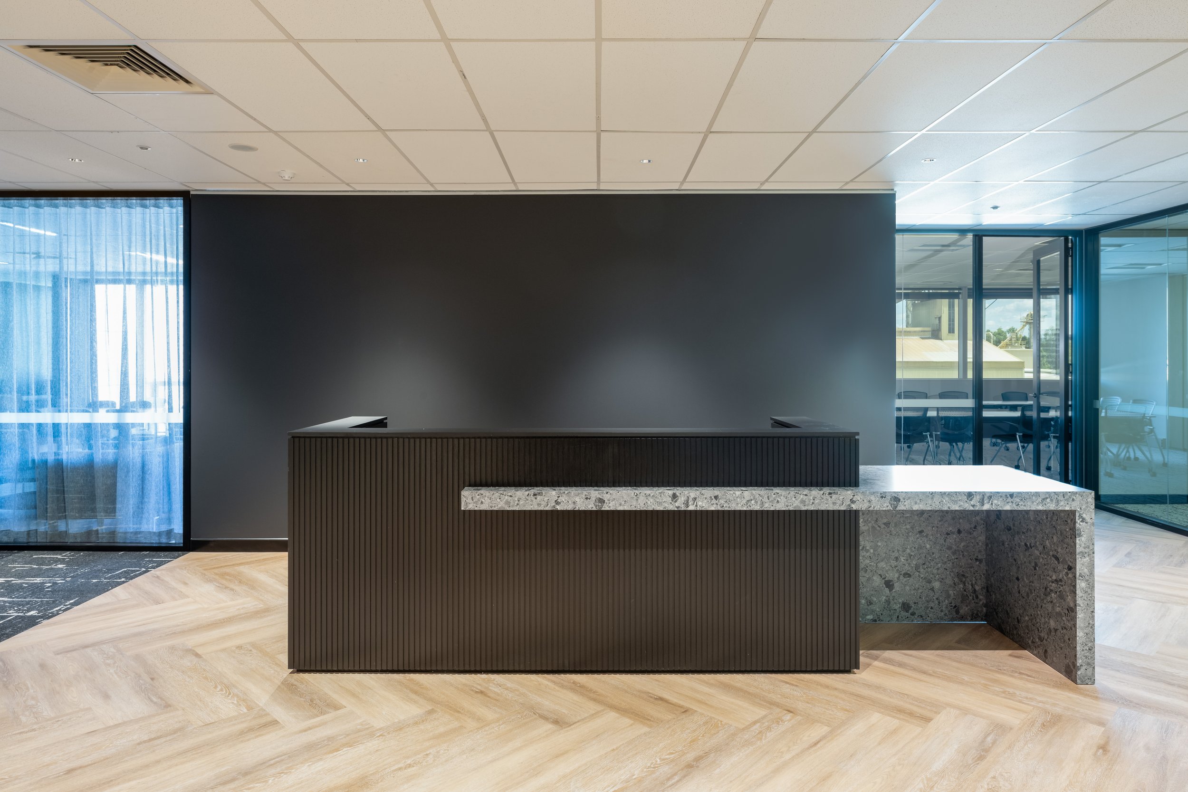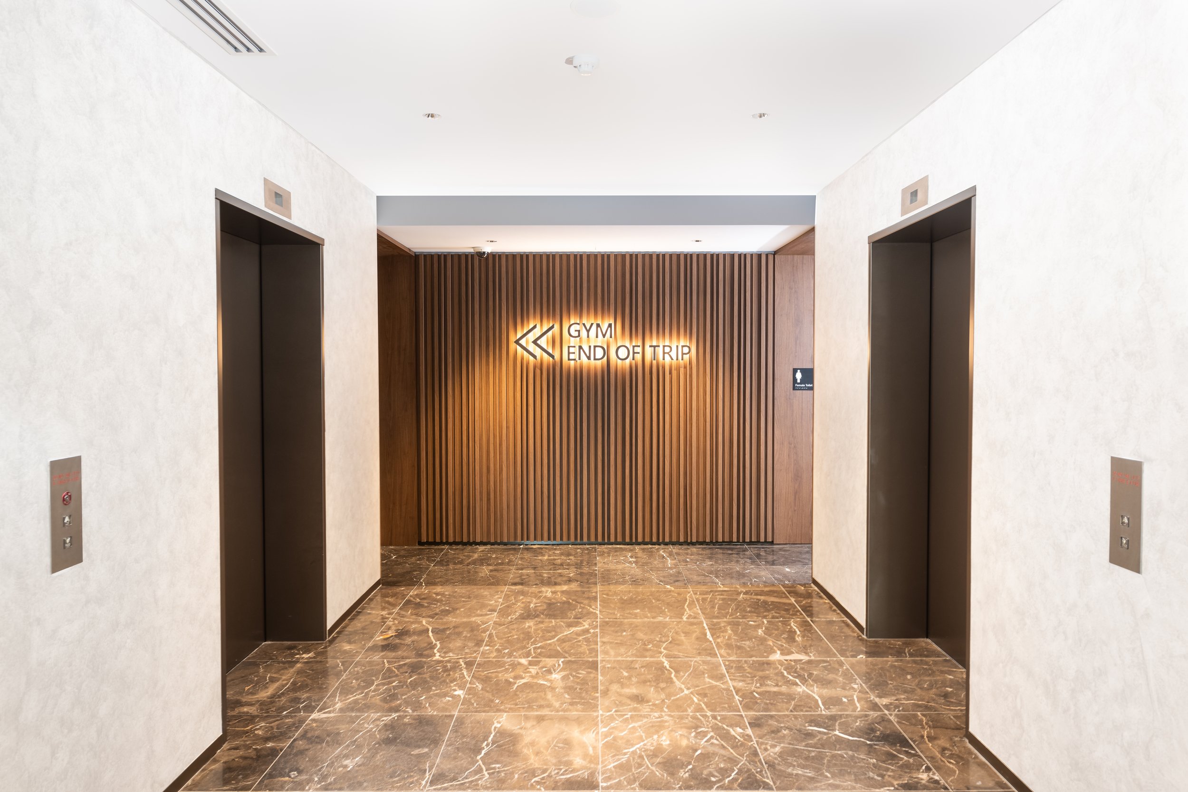144 Montague Rd
After the relocation of the building’s major tenant, the landlord wanted to upgrade the building to attract new tenants.
The project involved ‘light touch’ refurbishment works to the ground and on-floor lobbies, along with the upgrade of on-floor toilet amenities, and the ground floor End of Trip and gym facility.
The Ground and Level 3 workplace tenancies both received a design refresh with new wall and floor finishes throughout, new staff breakout spaces, and new welcoming Front of House spaces with reception and meeting room provisions.
Level 5 was split into 2no. new speculative suites and the floor was effectively repositioned by the provision of completely new and modern workplace fit-outs.
Building Repositioning
November 2022
Confidential
5,800sqm
Renascent
BSE
Joseph Byford / Punch Design
Project Sector:
Date Completed
Client:
Project Size:
Contractor:
Services Engineer:
Photographer:















