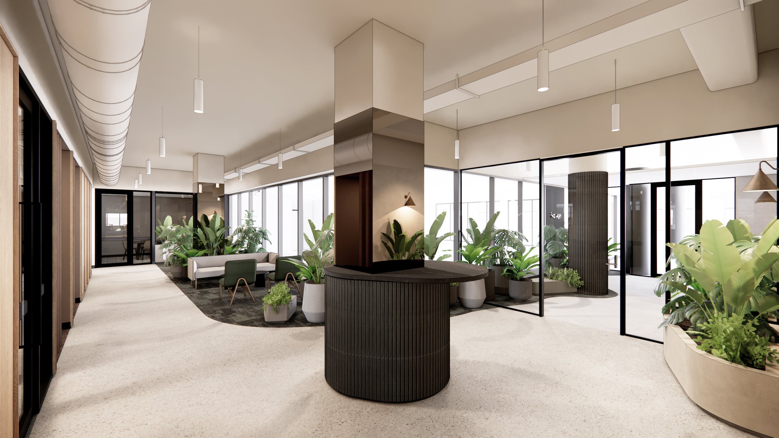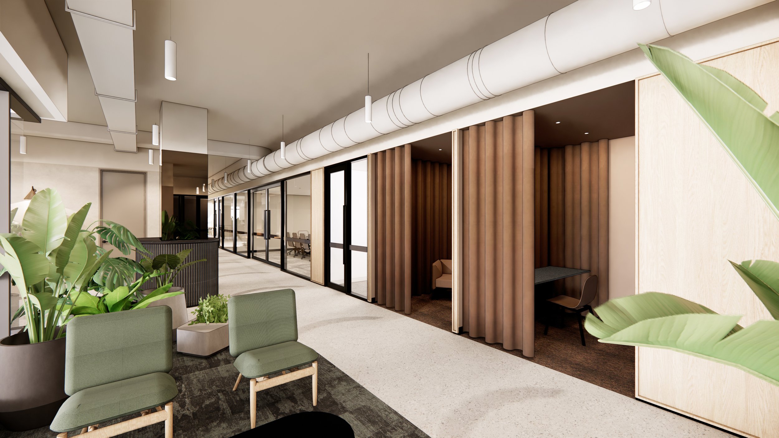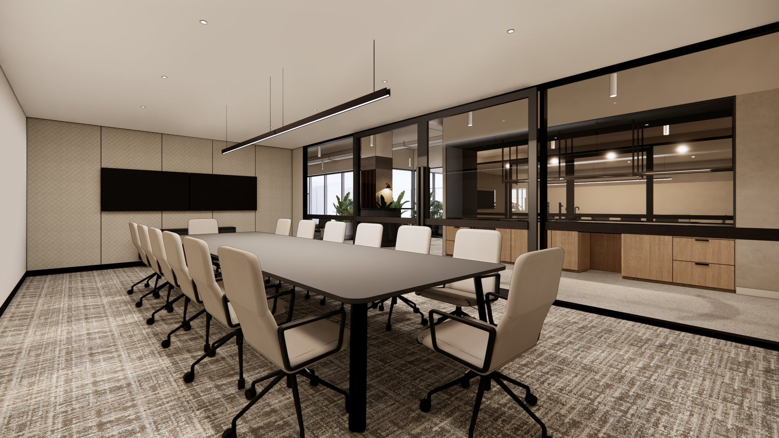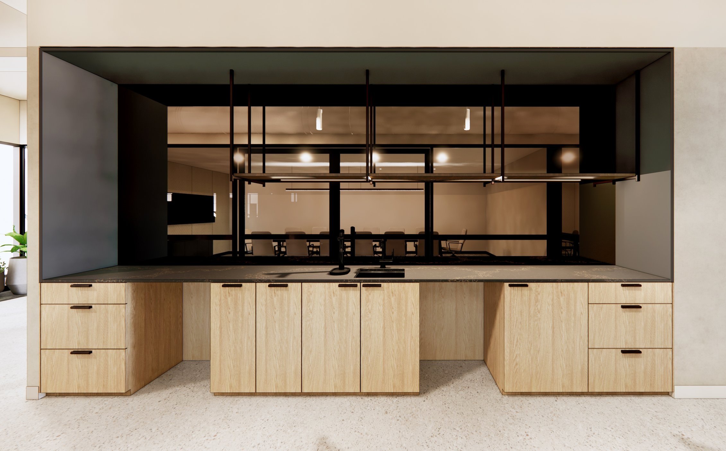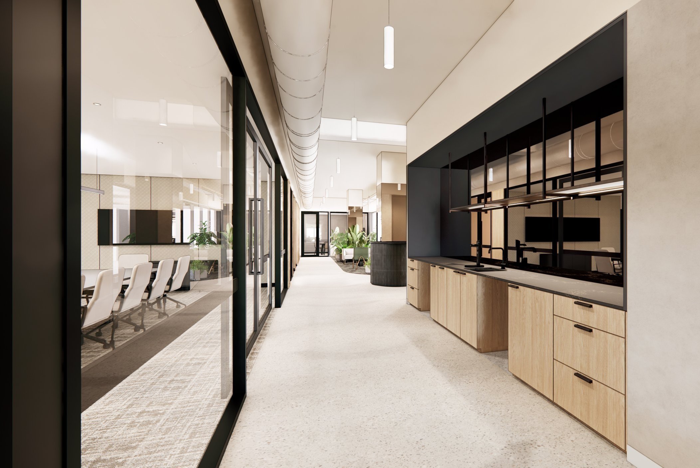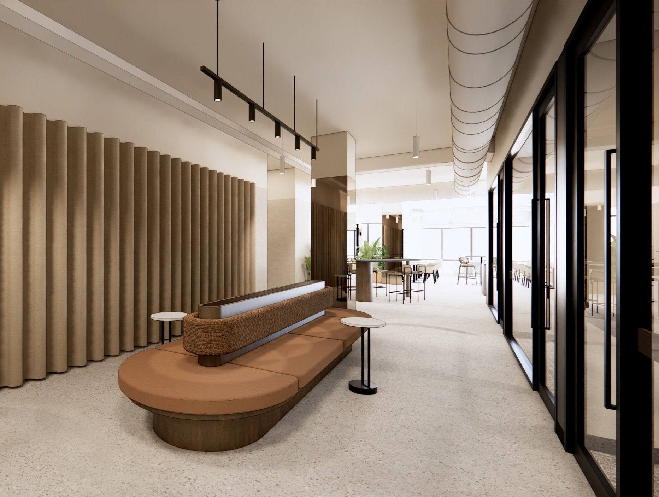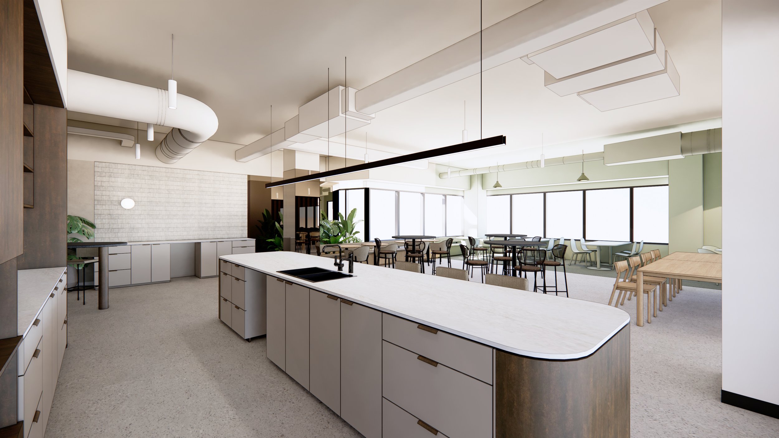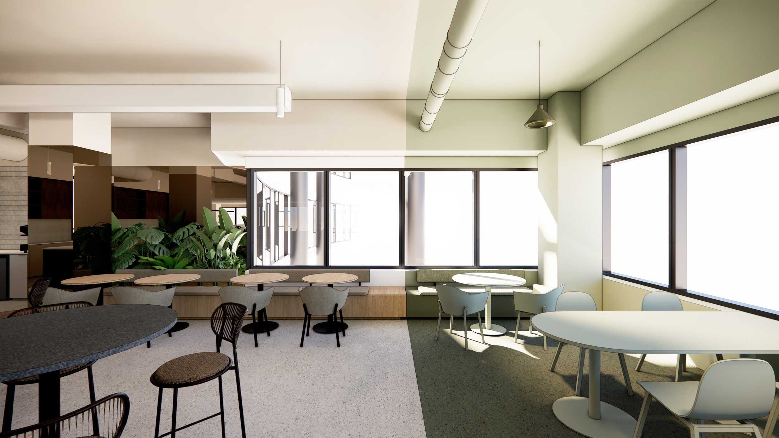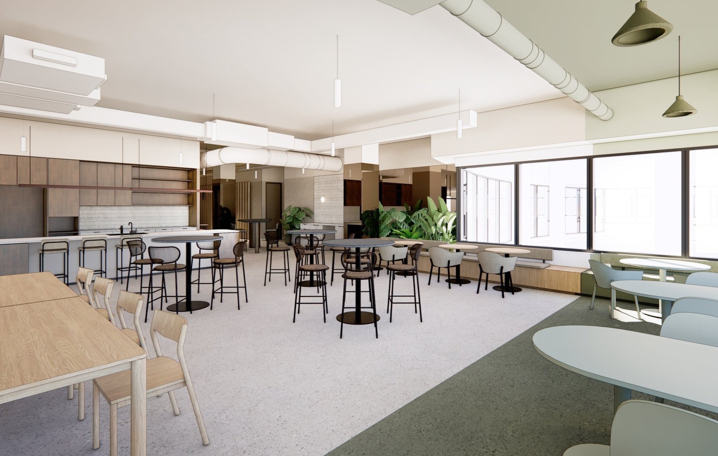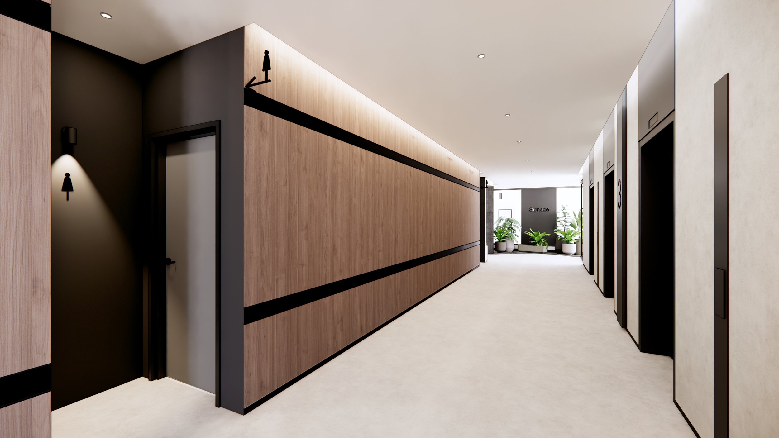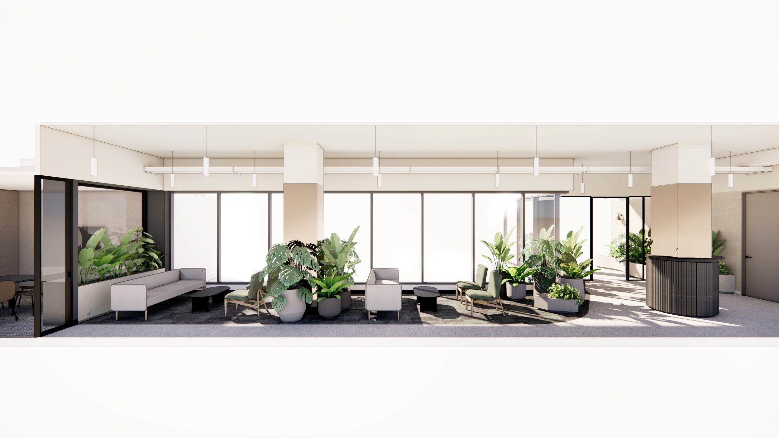
St Kilda | Workplace Transformation
A Space Reimagined:
How Constraints Sparked Creative Solutions.
Transforming this tenancy into a functional and uplifting workplace required more than a standard approach. The space presented a series of design hurdles—a narrow floorplate, limited natural light, awkwardly placed columns, and tight, poorly located entries. Left unresolved, these elements risked turning the tenancy into a featureless corridor.
To reframe these constraints, we reimagined the arrival experience with a larger, more welcoming entry. Ceilings were opened up to enhance vertical space, and the layout was punctuated with distinct design moments to break up linearity and guide flow.
Social zones were strategically placed around the few sources of natural light, drawing brightness deeper into the space and creating opportunities for interaction. Organic flooring patterns, generous planting, and mirrored columns soften the geometry and subtly dissolve the impact of structural elements.
The result is a complete spatial reinvention—transforming limitations into a cohesive, vibrant environment that feels open, grounded, and unexpectedly uplifting.
Confidential
Melbourne
To be Completed
6,000sqm
N/A
N/A
N/A
Client:
Location:
Date Completed
Project Size:
Contractor:
Services Engineer:
Photography:

